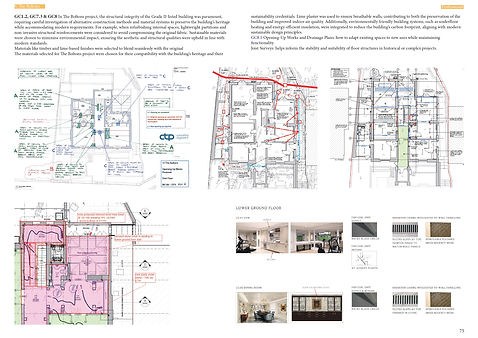Project Brief:
Long-term family home in the heart of Hampstead. The current house has been poorly adapted over the years as two separate flats, and the owners wish to reinstate the original house in line with their current needs and requirements.
The proposals include reinstating the property as a single family home , rationalising the plan form for improved circulation around the single house, improving the connection with the surrounding garden, enlarging an 1980’s extension to create a more appropriately detailed reading room; and generally rationalising and improving the roof detailing, dormer windows, fenestration and external facade features.
The property is located in the Hampstead Conservation Area.


Project Brief:
Creation of perfect long-term family home in Highgate. The site currently consists of a family home and garden, however one that is poorly adapted to their current needs and requirements.
Their vision is for an improved family home that :
1. better utilises space and light;
2. has a strong connection between the outdoor and indoor;
3. lateral rather than cellular living;
4. benefits from improved sustainability and environmental credentials;
5. a modest design with a clear identity which contributes to the quality of the character of the area





Project Brief:
A 2-storey detached building in occupation as a single family dwelling-house.
The proposal is the demolition of the existing 2-storey building, and the redevelopment of the site by the erection of a new 3-storey building in a traditional front facade and contemporary form at the back, using glass and render.


Ground Floor Rear and Side Extension, FF Side Extension as well as internal alteration (responsible for taking the brief, proposed design as well as meetings with the client)


Internal Alteration for a residential house in Wimbledon:
The flat is one of four flats within a converted large Victorian building. The flat is on the ground floor and is access via a communal hallway. The flat has its own private garden to the rear. Currently, the flat has a dated interior and a layout that does not suit client’s needs, particularly in relation to position of the Master Bedroom. The following goals the client wanted to achieve: Alterations to the floor plan layout. These include: o Sumptuous and private master bedroom o Master dressing room, Master bathroom, Efficient hallway space o Kitchen/breakfast area, Reception Room, Guest bedroom, Guest WC. I was the main designer for this project, I sketched and design 4 variety of options and communicated with client alongside my manager’s guidance.

